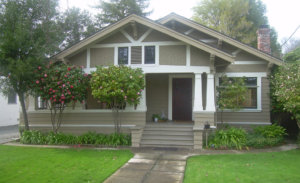Learn how to add curb appeal that compliments the style of your house.
We are excited to announce our blog series “Landscaping for Your Home’s Architectural Style.” Over the next few months we’ll share how a new landscape design will add a burst of curb appeal that compliments your home’s architecture and makes your home look fantastic.
Here in Portland, OR, where we live and work, our eclectic neighborhoods are known for their of Craftsman Bungalows, Tudors, Mid-Century Modern Ranches, Traditional Cape Cods, and Modern architectural styles to name a few. What works for one house does not work for the one next door.
The trained eye of a landscape designer makes all the difference in creating the perfect combination of patterns, colors, textures, and scale to showcase your home’s unique charm.
Here is a sneak preview of the architectural house styles we will feature in the coming months.
Craftsman and Bungalows
Bungalows are recognized for having wide steps, a cozy welcoming porch, and just the right blend of clean lines and architectural accents. They are usually one to two stories tall. The recognizable hipped roof line is a steep with a dormer attic window on the front of the house. The entry area includes a set of steps leading up to a porch with a centered front door. These homes have a solid simple structure.
Traditional Old Portland / FourSquares
Traditional Old Portland homes remind us of large square farmhouses. They are usually one to two stories tall. The recognizable hipped roof line is steep with a dormer attic window on the front of the house. The entry area includes a set of steps leading up to a porch with a centered front door. These homes have a solid simple structure.
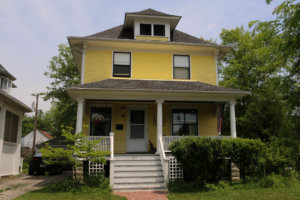
Ranch / Mid Century Moderns
Mid Century Modern houses have low pitched roofs, an attached garage, brick and wood siding. A pathway from the sidewalk and driveway leads to the front door. These iconic ranches feature large picture windows that look out onto the landscape. Fancy a view of a mountain range to imagine the full impact.
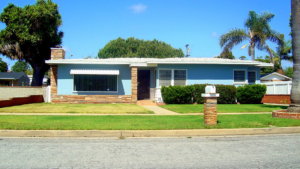
Tudors
The exterior of a Tudor style house is often built with brick or stucco with exposed beams. The roof lines are steep and sweep toward the sky.
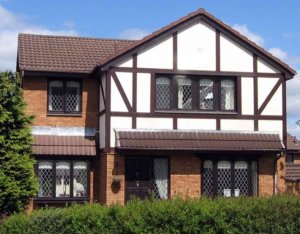
Modern Townhouse Style Homes
They’re being built all over the Portland. These detached narrow houses mimic the style of a modern condo or townhouse. The exterior often includes large a combination of wood, metal, and floor to ceiling windows.
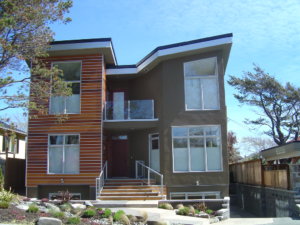
Victorian Revival or Queen Annes
These homes are ornamental, beautiful and grand, with multiple stories and detailed wood work. They often include decorative shingles, pitched roofs, porches, and balconies.
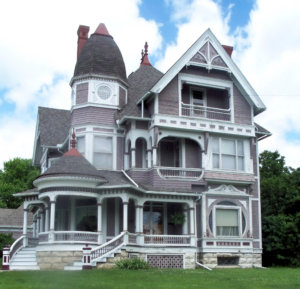
Cape Cod and Colonial Houses
Both Cape Cod and Colonial style architecture are symmetrical in design. The simple lines of the house are repeated and have a practical ,solid feeling. Common characteristics include rectangular frames, shuttered windows, porch columns, large chimneys, and steep gabled roof lines.
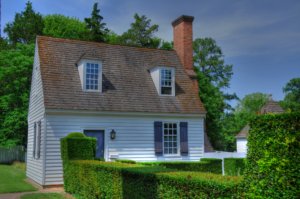
Compliment your home with just the right landscape design for your house’s unique architectural style.
Enjoy this series on landscaping for your home’s architecture with Harmony Design Northwest, a landscape design firm in Portland, OR.


