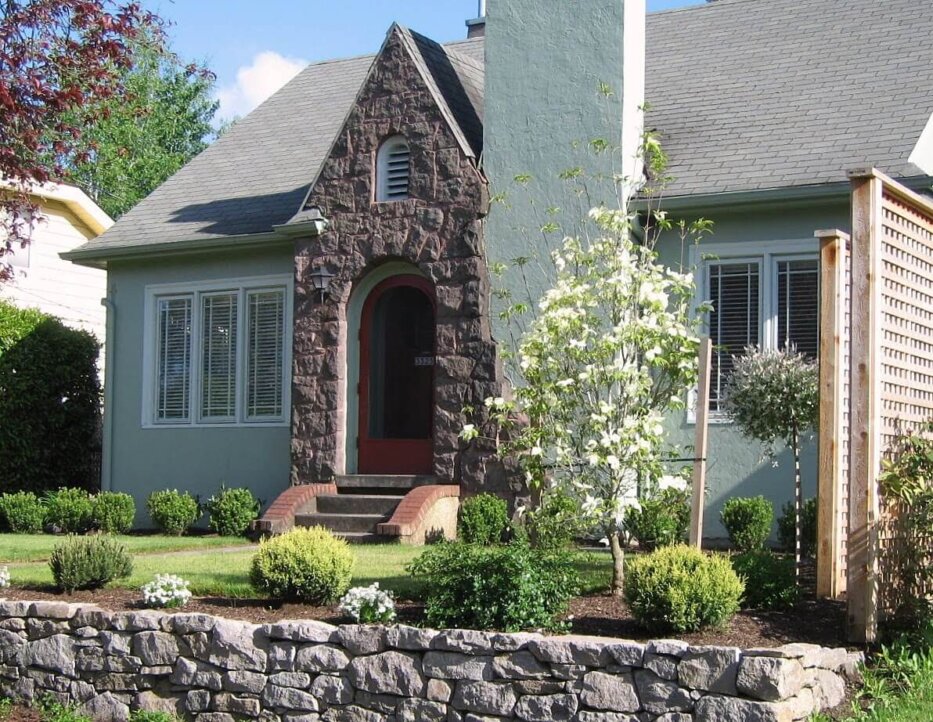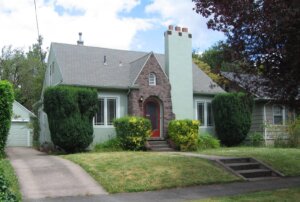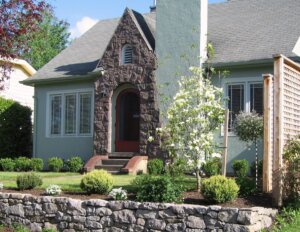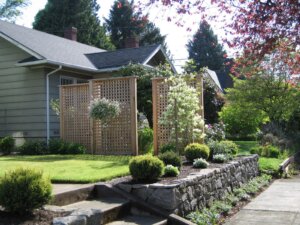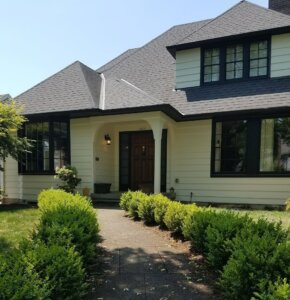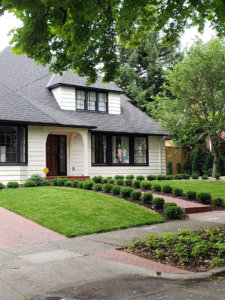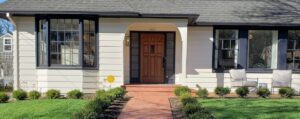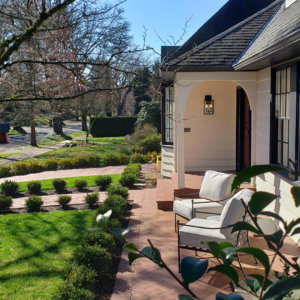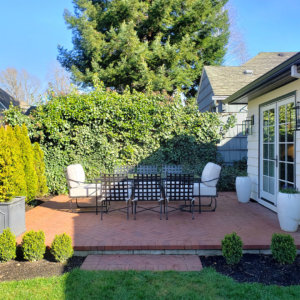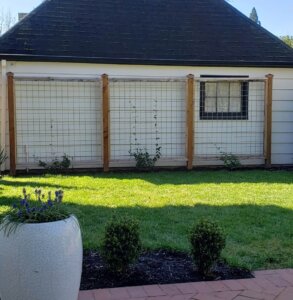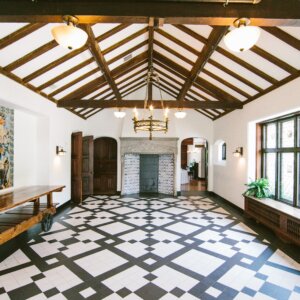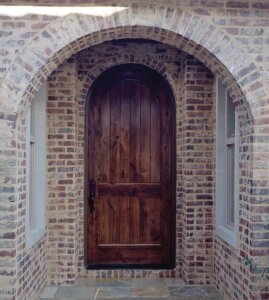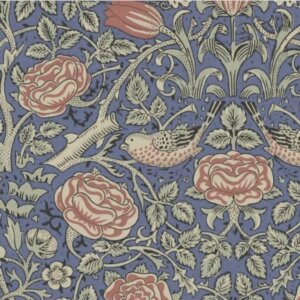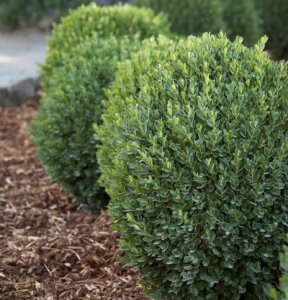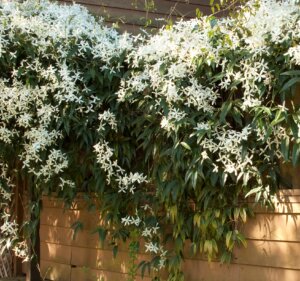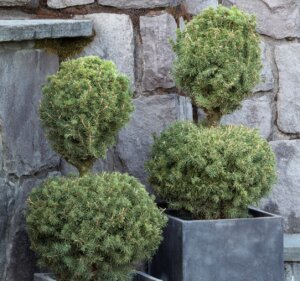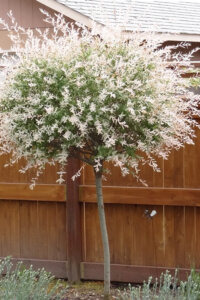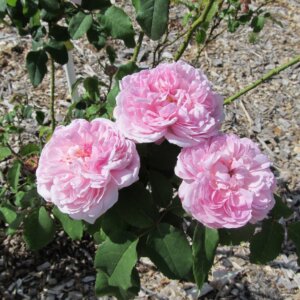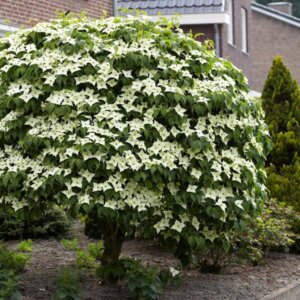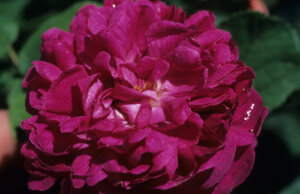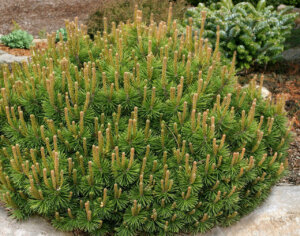IN THIS BLOG POST WE’LL SHOW YOU HOW TO DESIGN THE PERFECT LANDSCAPE FOR A TUDOR COTTAGE
How do we use design elements to really make the front yard complement the house? When thinking about designing a landscape for a tudor style cottage it’s important to consider the architectural characteristics that make these homes so distinct and romantic. In the pictured landscapes, designed by Harmony Design Northwest, classic landscaping with evergreen shrubs and small accent trees enhance the charm of these Portland tudor homes.
- Tudor House Before
- Tudor House After
- Tudor House After
LOOK TO YOUR EXTERIOR FOR DESIGN DETAILS
Observe the steep pitched roof, multiple gables, stone or brick masonry, and timbers to frame narrow multi-paned windows. Embrace the Old World style with plants that give you interest all year round, whether with foliage color, texture, or seasonal blooms. You want to mimic the structural layers of the house when planning the garden. This means using just the right plants to gently lead the eye toward the arched entry and front door. Tudor homes are enhanced with traditional landscaping that doesn’t overwhelm the house.
- Tudor House Before
- Tudor House After
- Tudor House After
- Tudor House After
- Tudor House After-Back Patio
- Tudor House After-Back Yard Trellis
USE BOTH OUTSIDE AND INSIDE DETAILS FOR INSPIRATION
For example, the windows are often built in rows with metal or wood frames. The plants leading along the pathway can be planted in a similar diamond pattern to illustrate the architectural design. If your house is faced with brick, bring it all together by using the same material to hardscape the pathway and steps leading up to the entryway. In this landscape, the use of traditional red clay brick in a herringbone pattern and rows of boxwoods harkins back to an older time and lends an old world charm to the house.
Look for inspiration within the home’s interior such as gothic archways, dark wood rails, white stucco walls, and rich nature themed wall coverings and use the same themes in the landscape.
- Tudor Style Architecture
- Board-and-Batten Door
- Tudor Wall Covering
PLANTS WE LOVE FOR TUDOR HOMES
Use a combination of charming plants and straight forward geometry to support the lavish bones of the house. Here are some of our favorites.
(* Plants used in the featured landscapes designed by Harmony Design Northwest)
- Buxus ‘Green Tower’
- Clematis Armandii
- Picea glauca ‘Conica’
- Salix In. ‘Hakuro Nishiki’ Tree
- Rosa ‘Marchesa Boccella’
- Cornus Kousa ‘Constellation’
- Rosa ‘De Recht’
- Pinus Mugo ‘Sherwood’s Compact’
PLANTS FOR STRUCTURE:
- *Buxus Sempervirens ‘Skywalker’ Skywalker Boxwood
- *Buxus ‘Green Tower’ Green Tower Boxwood
- *Hydrangea Arborescens ‘Annabelle’ Annabelle Hydrangea
- *Pinus Mugo ‘Sherwood’s Compact’ Sherwood’s Compact Mugo Pine
- Picea glauca ‘Conica’ Dwarf Alberta Spruce
PLANTS THAT IMPRESS:
- *Cornus Kousa ‘Constellation’ Constellation Korean Dogwood
- *Salix In. ‘Hakuro Nishiki’ Tree Dappled Willow Tree
- Rosa ‘De Recht’ Double Purple Old-Fashioned Rose
- Rosa ‘Marchesa Boccella’ Double Pink Old-Fashioned Rose
- Azalea x ‘Red Ruffles’ Red Ruffles Azelea
- Paeonia x ‘Shirley Temple’ Shirley Temple Peony
CLIMBING VINES:
- *Trachelosperum Jasminoides Star Jasmine
- Clematis Armandii Evergreen Clematis
GROUND COVER:
- *Pachysandra Teminalis ‘Green Carpet’ Green Carpet Japanese Spurge
It’s all about unifying the landscape with the architectural style of the unique house. Now you have the inside landscape design tips to make it all come together.
Keep enjoying our series, “Landscaping for Your Home’s Architectural Style” with Harmony Design Northwest by subscribing to our newsletter and be on the lookout our next post where we will feature landscape design for mid-Century modern homes.
Content contributor: Emily Purdin | stonybrooklandscapedesign.com
All Photos by Harmony Design Northwest

